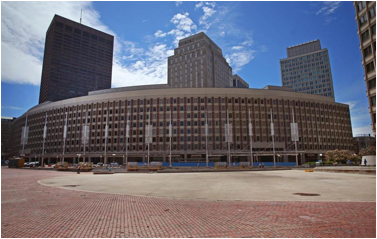Center Plaza, symbol of a rejected era, getting new look
Upcoming Pension Informational Sessions
Owner will spend about $20 million to improve roofline and streetscape, but bland facade will remain
 It’s one of many disappointing buildings from the controversial “urban renewal” era, 1,000 feet of red brick and thick concrete window casements that look onto the widely despised bloc of Brutalist architecture known as Boston City Hall and its empty plaza.
It’s one of many disappointing buildings from the controversial “urban renewal” era, 1,000 feet of red brick and thick concrete window casements that look onto the widely despised bloc of Brutalist architecture known as Boston City Hall and its empty plaza.
Even the architect in charge of renovating Center Plaza, Haril Pandya, acknowledges the crescent-shaped building suffers from a “long relentless façade” and exists largely as “something to get through and not go to.”
But Pandya’s client, Shorenstein Properties, says it will spend about $20 million to renovate the nine-story office-and-retail building, the result of which will be . . . 1,000 feet of red brick and thick concrete window casements.
Stuck with a challenging façade that would be prohibitively expensive to remove or to change substantially, Shorenstein is concentrating on fixing other problematic aspects of Center Plaza, namely its cavernous street-level arcade, a dark and dank space that feels more like a parking garage than an open-air pedestrian walkway.




