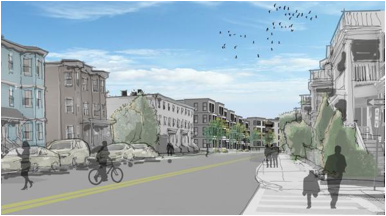Dot Ave./Hancock housing plan aired at civic meeting
Upcoming Pension Informational Sessions
 Members of the Columbia-Savin Hill Civic Association got their first real chance to assess a proposed 92-unit development at Hancock Street and Pleasant Street on Monday, with some taking issue with traffic flow and potential congestion from the project.
Members of the Columbia-Savin Hill Civic Association got their first real chance to assess a proposed 92-unit development at Hancock Street and Pleasant Street on Monday, with some taking issue with traffic flow and potential congestion from the project.
The residential complex, still in the design stages, would include seven four-story, eight-unit buildings along Pleasant and Greenmount streets, with one larger 36-unit apartment building sited on the three acre parcel’s Hancock Street boundary. The properties would feature one parking space per unit and 52,000 square feet of usable open space.
It is backed by Boston-based developers at Atlas Investment Group, LLC., including Demitrios Dasco, builders of Minot Hall and Gateway Terrace in the South End. Savin Hill-based Eric Robinson and Kevin Deabler of RODE Architects will design the project. The market-rate development is being billed as a transit-oriented project, with a nine-minute walk from the site to the Savin Hill MBTA station on the Red Line.
Monday’s presentation was intended to “begin the conversation,” said Catherine O’Neill, a Savin Hill resident who is representing the development team.
“We’re not here for your vote, only to begin the dialogue,” she told the gathering of more than 75 residents and merchants who filled the gymnasium seats at the Little House on East Cottage Street.
Robinson, Deabler, and Dasco were all on-hand at Monday’s meeting and were careful to note it is still “very early” in the process for design. They cautioned that any visual renderings can and will change pending community and city input, guaranteed in part by the project’s size designation with the Boston Redevelopment Authority.
The group intends to develop commercial space on the front end of the three-acre parcel that borders Dorchester Avenue, but thus far have nothing concrete to show the community, they said.
In the eight-unit buildings, the first two floors will likely have 1,100 square foot flats, with two bedrooms and two bathrooms and duplexes on third and fourth floors with two bedrooms and two-and-a-half bathrooms, Robinson said. If all goes according to plan, Robinson anticipated breaking ground for the project sometime in late 2015.
At Monday night’s meeting, John Carli, an abutter who lives on Greenmount Street, spoke up during the presentation with concerns over traffic patterns and congestion around the development.
Designers hope to create a curb cut on one-way Greenmount Street that would allow cars to make right turns into the property and right turns onto Greenmount and toward Dorchester Avenue.




